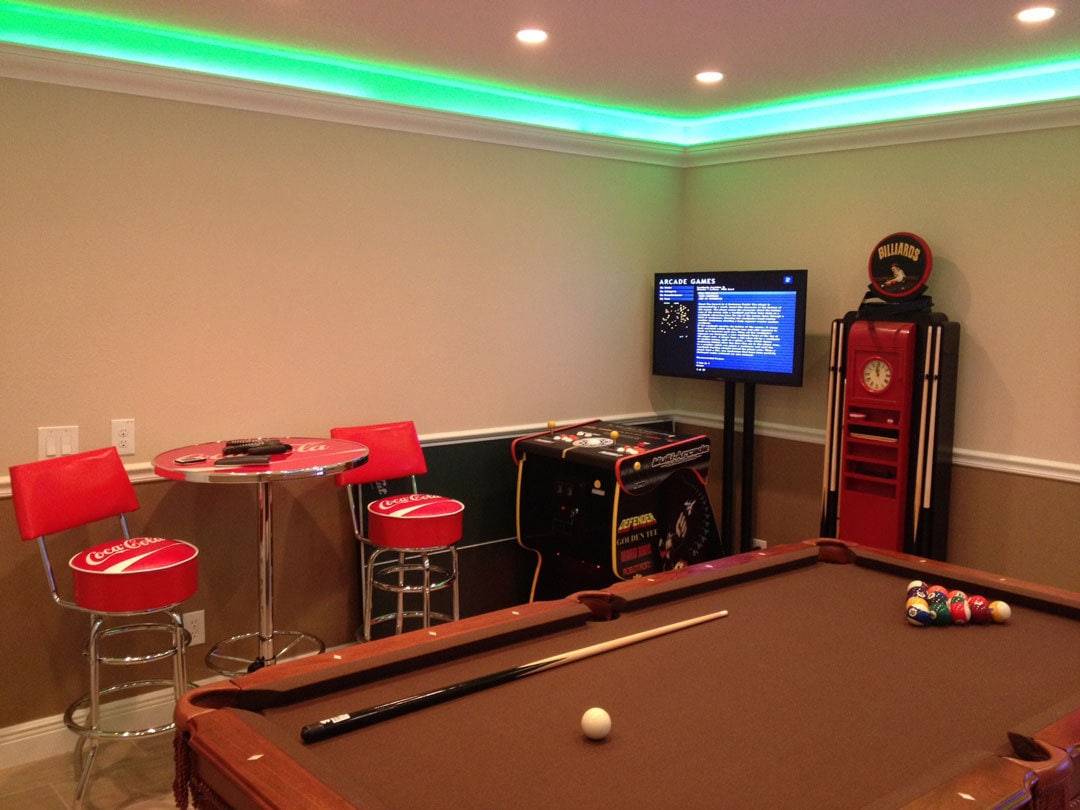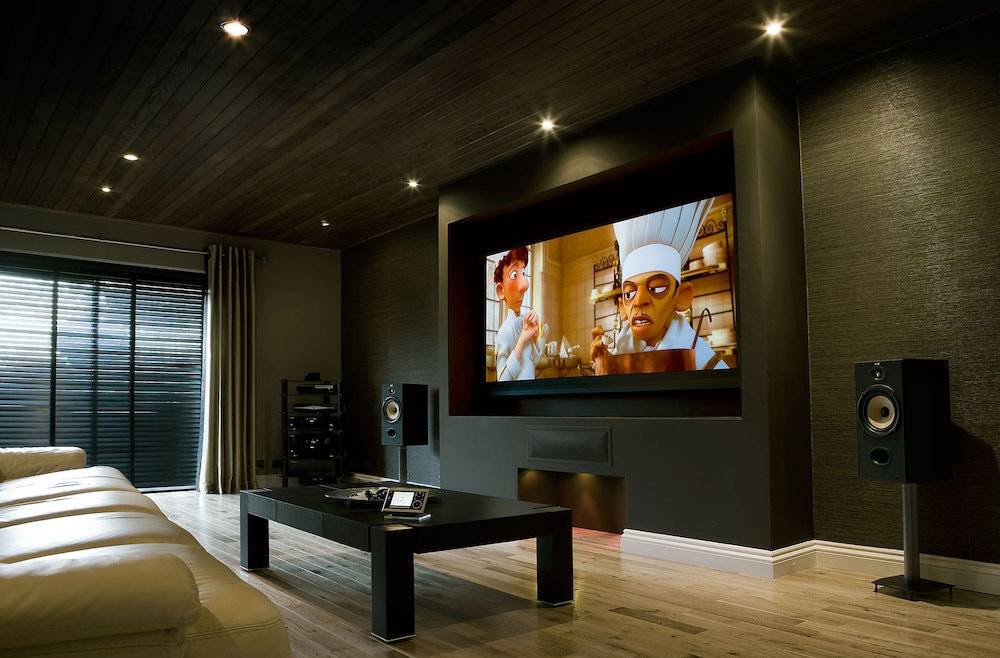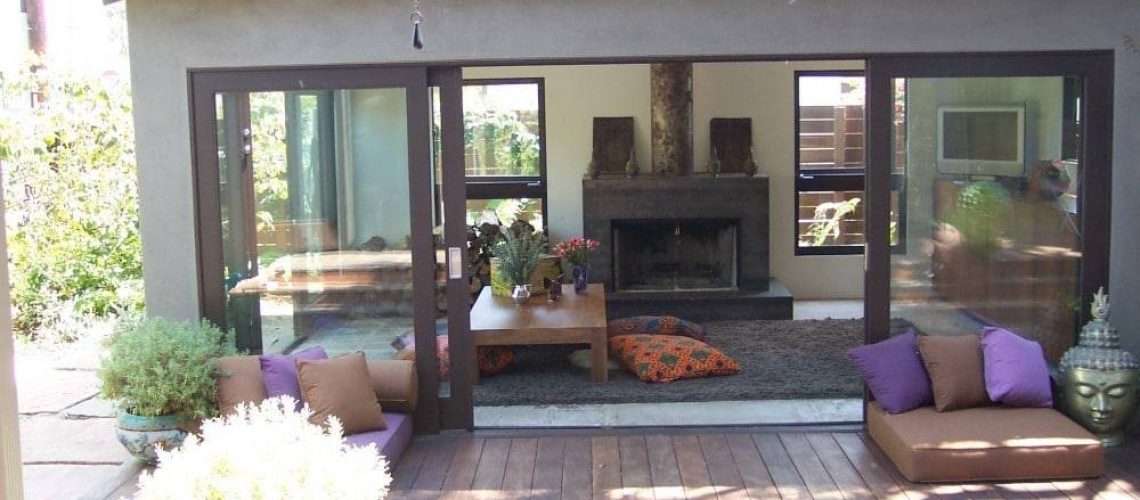4 Ways You Can Transform Your Garage Using Bespoke Garage Conversion Services
If you’re not yet familiar with the term, a “bespoke garage conversion service” basically means transforming your existing garage into an extra living space which is more practical and useful for you. Whether we are talking about attached or detached garages, these areas get underused by many homeowners, and they eventually end up as a storeroom for used things, old electronics, and probably the shoes your dog chewed on.
Since you are paying for this space and it is legally yours, it would be an excellent idea to make better use of this space, especially if you usually park your car outside the garage. If you take advantage of bespoke garage conversion services, you are customising this space according to your preferences and needs with the help of trained professionals who go the extra mile to get the job done on time.
The specialists who offer this service are licensed and experienced. They take into account the local regulations and transform your garage into extra living space at a reasonable price. If you convert your current garage into a more practical living area, you are increasing your quality of life, level of comfort, and potentially add to the value of your property.
Feel free to take advantage of bespoke garage conversion services to tailor this space according to your needs. If you currently lack inspiration, continue reading to find out a few suggestions on how you can convert your garage into a more exciting or productive space.
Changing Your Garage to a Games Room

1. Transform your garage into a game room
A games room is one of the most popular conversions, and ideal for homeowners who have kids or they like to entertain and have friends over frequently. A game room can be customised according to your own desires. For example, you can have here a pool or a poker table surrounded by comfy chairs. You can also add a darts board, maybe a ping-pong table or even a slot machine if you want.
Some customers love video games, and they usually transform their garage into a complete entertainment centre for playing the latest games on PC, PlayStation or Xbox. To make this transformation possible, you’ll need a comfy sofa, a small coffee table for snacks and refreshments, and of course, a mini fridge installed nearby to provide you with fresh drinks during your game. Add a large flat screen TV and a decent sound system, and you’re golden!
Workout a Garage Converted into a Home Gym

2. Transform your garage into a home gym
If you’re a person, who loves to work out on a regular basis then why paying an expensive gym subscription when you can merely have a gym in your own property. You eventually need to buy a couple of fitness equipment, but you can use them forever, and you save a lot of time by not having to go to a gym somewhere else. The professionals who offer bespoke garage conversion services can use their advanced skill and expertise to create a spacious area tailored to your specific fitness needs. They can install a particular type of flooring (which is adherent), steel bars on the ceiling for doing pull-ups, and more.
Apart from not having to go to a gym somewhere else, this conversion can also kick-start your career as a fitness instructor if you’re really serious about it. You can invite your clients to come to your home gym and work out together. You are helping them get in better shape, and you save money because you don’t have to travel around town to reach specific gyms, and you establish yourself as an instructor with authority.
Relax in Your Own Home Cinema

3. Transform your garage into a home cinema theatre
If you love to watch movies, then you’re lucky as your garage provides the perfect opportunity to create a cinema theatre right in your house! This conversion is also very popular, and it will take your viewing experience to the next level. For example, professional contractors can help creating a dark space with black curtains and covered windows so nothing can distract you while you watch your favourite soaps.
You can also add a comfortable sofa, coffee table, and mini-fridge full of snacks to keep yourself entertained while watching movies. Some homeowners added comfy armchairs to accommodate their friends and family members, and you can do the same.
If your budget is flexible and you want to enjoy the best visual and sound experience, your garage can also be tailored to be soundproof so that no outside noises will disturb you. Most homeowners get a large flat screen TV with a compatible surround sound system to make sure you’re not missing a single line from your favourite actors. You can even add a custom set of lights behind the TV screen to light up according to the image displayed on the screen. How awesome is that?
Home Office Garage Conversion

4. Transform your garage into a home office
An increasing number of people start their own business these days, or they find it more comfortable to work at home. In this case, it would be a great idea to create a tailored space for increasing productivity and workflow. You can transform your garage into a brand new home office and work undisturbed in the comfort of your property.
The specialists who offer bespoke garage conversion services can create a custom desk which fits your particular height and preferences. You can have as many drawers as you want, a comfortable chair, adequate lighting options, and multiple file cabinets for your documents. Converting a garage into a home office isn’t difficult, and it can increase your productivity in the long run.
These are just a few ideas you can transform your garage, but there are many other options such as making an annexe for an elderly relative, creating a playground for your kids or even converting your garage into a dance studio.
To ensure you get the most out of your bespoke garage conversion services, always pick a professional company with lots of experience. It is essential to communicate your particular desires and needs to the specialists so that they use their expertise to create an extra living space that exceeds your expectations!
How to Convert Your Garage into a Living Space
A well-made bespoke garage conversion can bring extra daylight into your home. If your garage is joined to your home, installing glazed doors for access will make that adjoining room lighter and airier! But first, let’s see some of the most popular uses for your garage:
- Another lounge
- An extra bedroom
- An extra bathroom
- Children’s’ playroom
- Extend your kitchen
- Home cinema
- Home-gym
- Home-office
Another lounge is the most popular garage conversion. Think that having two living rooms is excessive? As your children turn into teenagers – you may not want to give more space and privacy in the security of your home. If you work for yourself, it saves you having office space elsewhere. Converting your garage is one way to add living space, and you can weigh up the initial cost, and factor in the added value to your home when you come to sell it.
In comparison to a loft conversion or building an extension, a garage conversion will likely add the more floor space for the least expense. So how to start the conversion process!
Can You Convert Your Garage into a Living Space?
Before you start your bespoke garage conversion, you need to know the legal issues and any processes involved. The three main things that you need to check before you start – as without permission you could be made to return the garage to its original condition, at your own expense.
Homebuyer restrictive clauses in your lease – First check your property deeds for any restrictive covenants. Sometimes developers restrict any building work that will affect the outside appearance of your house. If such a clause, contact them as they can change this often for a fee. Another option is to convert the inside of the garage and not improve the external appearance.
Of course, option depends on your intentions for the garage.
Planning permission – Generally you do not need to apply for planning permission to convert a garage. When you plan to extend the size of the garage, you need to check with the local authority as the precise rules do differ.
Building Regulations – When planning to convert any part of your home into a habitable room to be used as living space, you will need to comply with the building regulations. As a building control officer will need to check your conversion at specific stages during construction. Again, you need to check with your local council as rules change in every region.
In some instances, permission to convert your garage may not be allowed such as:
A listed building or conservation area – It is very likely in this case that the outside appearance of the house must stay as it is.
If drainage is affected by your garage conversion – If you plan on concreting over your parts of your garden or anything similar, putting extra pressure on the existing waste, you may need to invest in a solution to alleviate the potential for flooding or blocked drains.
Extra insulation is needed – Some councils will allow you to add the additional installation to the existing building, others demand that you relay the floor and insulate it as if a new building.
Parking restrictions – In some cities like London where there is a shortage of parking spaces, councils can refuse permission to convert your garage.
What kind of garage you own depends if suitable for conversion?
Single garage – A single garage will add around 150 square feet of floor space to your home.
Tandem garage – You may either convert the whole area or just the nearest side to your house. If you switch it all, you can expect to add around 300 square feet of floor space to your home.
Double garage – A double garage will add up to 300 square feet to your home.
Detached garage – You may need to make an application for permission to change its use to habitable living space.
How to start your garage conversion
If you intend to convert your garage space, we would recommend contacting a specialist bespoke garage conversion service to ensure that your job is done professionally. A lousy garage conversion can reduce the value of your home and, if it does not comply with building regulations or the specifics of your leasehold as mentioned earlier, you may be forced to return it to the original condition.
We will take a step-by-step look at the various stages involved in converting your garage, and what must be done in each part to satisfy the Building Regulations.
Your Garage Door
A traditional garage door is unlikely to be suitable for your garage conversion, regarding insulation, light or aesthetically pleasing. The garage door will have to be replaced with a new wall to house a new door and window. The foundation of the garage will most likely be insufficient to support the new wall, in this case, a suitable foundation needs to be placed. Adjacent buildings and the drainage conditions need to be checked to estimate what depth and type of foundations are necessary.
New External Walls
Building a new external wall will be needed for your garage conversion, such as in the case of the in-fill garage door. Outer walls constructed of timber and masonry come in two types:
Solid brick wall – Just a single wall. Due to current day thermal insulation requirements, it is highly unlikely that such a barrier is suitable.
A Cavity Wall – thermal insulation is sandwiched between two walls.
All external walls must be built to repel moisture coming from the ground, (damp proofing) and natural elements (weather resistance).
Existing Garage Walls
It is likely that your existing garage walls are a solid wall (single). And will not meet Building Regulations on a variety of categories such as Fire Resistance, Insulation, Weather Resistance and Damp Proofing. They will need to carefully assessed and be updated with a new internal skin and Damp-Proofing.
Flooring
The solid concrete floor can either be upgraded regarding strength, damp-proofing and thermal insulation or a new timber floor can be built on top of the existing concrete one. The process of making your garage fit for your living space differs according to which floor you wish to install:
Solid Floor – Liquid DPM is often best suited for garage conversions. The floor is then finished with a floating floor, a layer of wood or screed – depending on the insulation below.
Suspended Timber Floor – The floor of your house is typically constructed high above the ground and, you can install a suspended timber floor in your garage conversion to match this and bring the level of the floor to match your home. The floor timbers are laid from wall to wall with a minimum gap between the original concrete floor and the new timber one. The Damp Proof Course should be put underneath the timber floor.
The Garage Roof
The existing garage roof is likely going to need replacing in any garage conversion.
Flat Roofs – Will need to be ventilated typically with a 50mm gap between the roof and any insulation as standard.
Pitch Roofs – Require extra insulation to be placed between the ceiling and the roof, like in a standard loft.
Ventilation requirements
All rooms in must have adequate ventilation, bathrooms and kitchens require more than say bedrooms or studies. An opening window must be installed which equals one-twentieth the total rooms floor-area. Additional ventilation can be added such as trickle ventilators and may be discussed with the Building Control Body. All new kitchens, toilets, bathrooms, and utility rooms must be fitted with a mechanical extractor fan.
Electric wiring
Any electrical work has to be carried out by a qualified electrician to the British Safety Standards 7671, and you can find out more at the website of the British Standards Institution (BSI).
This article covers the main points for considering your garage conversion highlighting any pros or cons that you should think about when planning your alterations. It is always sensible to seek expert advice before starting any work and also, receive estimates for the work.
Now my skills are honed in on better bespoke living in your home improvements.Now I run a bespoke joinery business and keep updated on the new technologies the bring quality home living.
- Built in TV Units - June 14, 2021
- Bespoke Furniture UK - May 12, 2021
- Bespoke Office Desk - March 14, 2021

